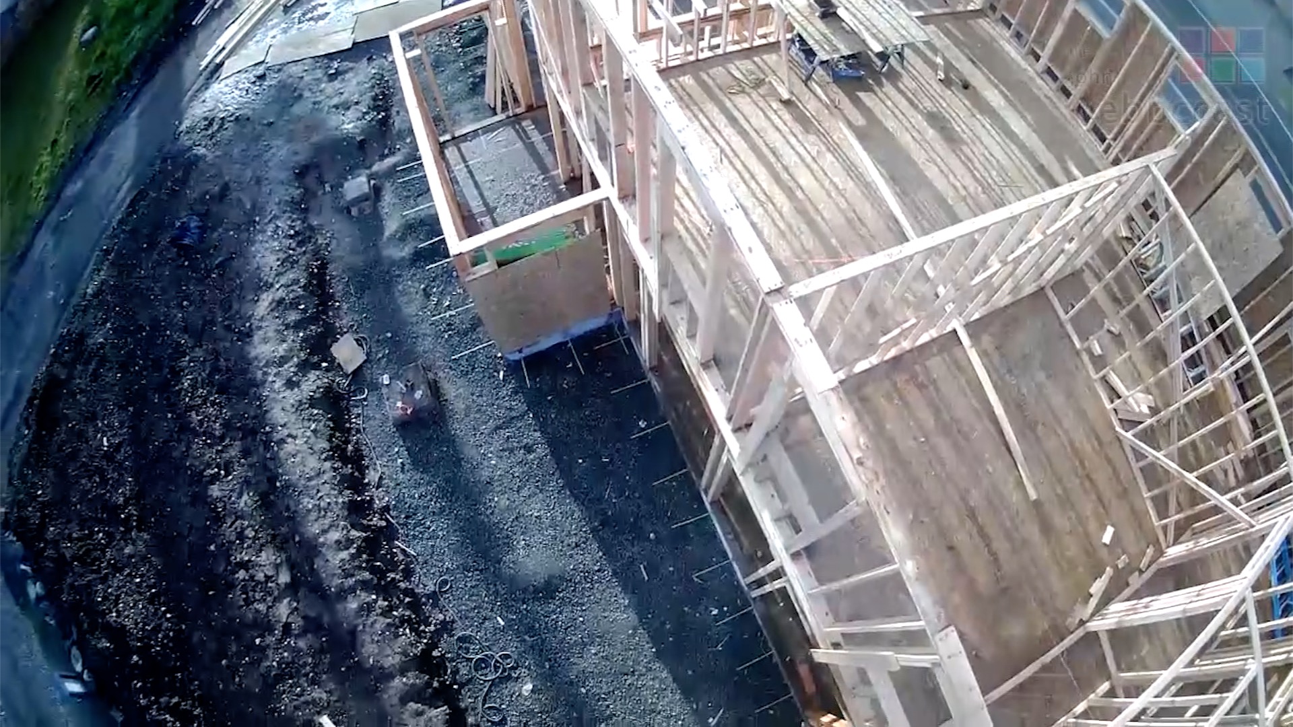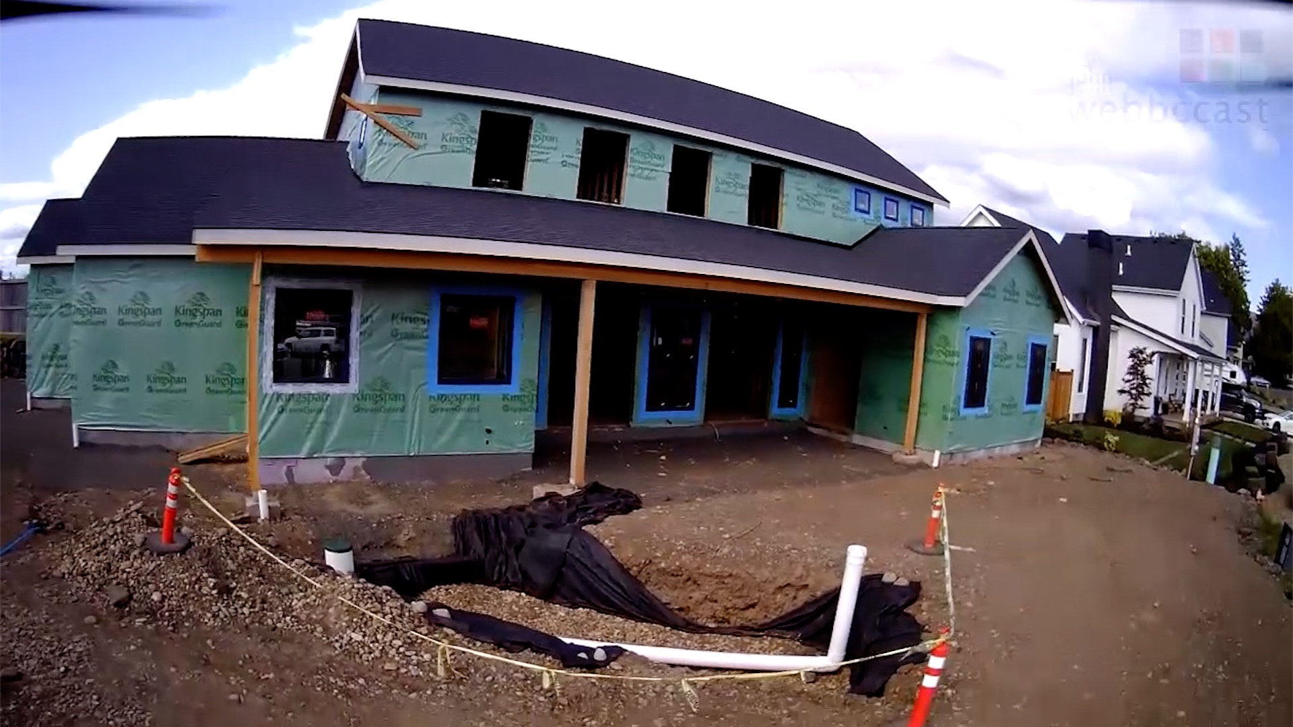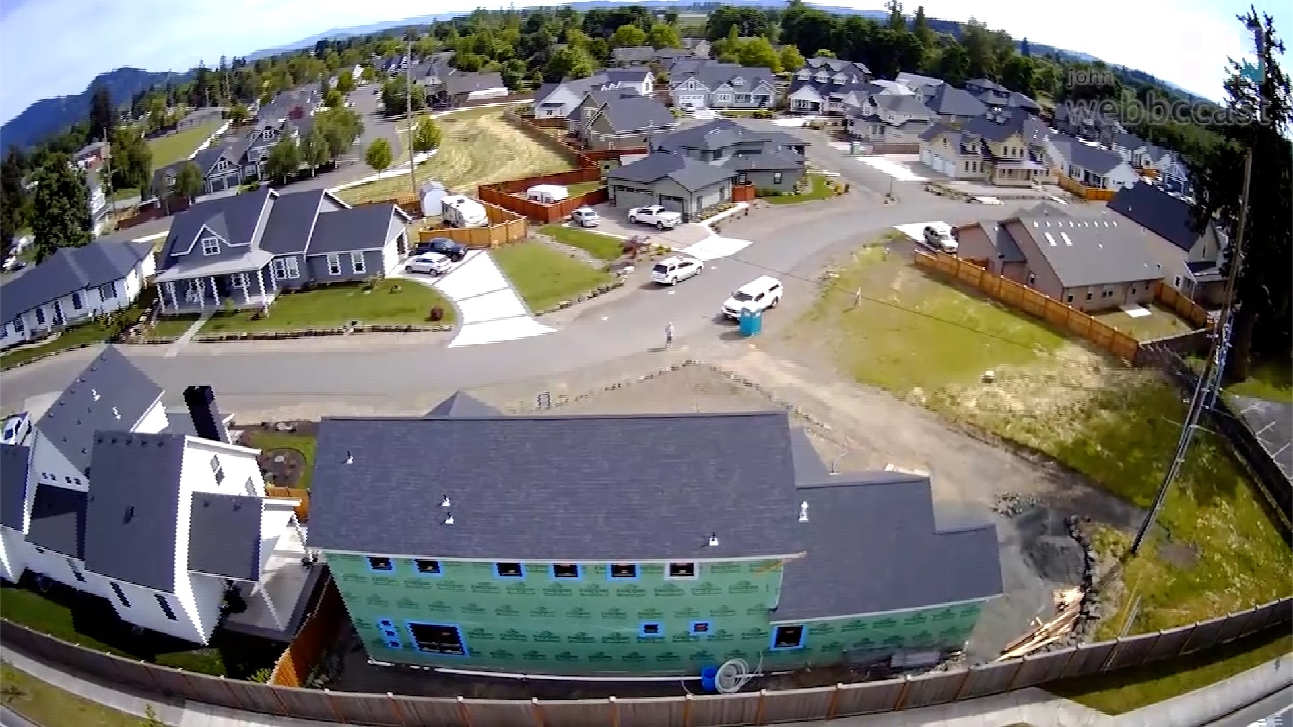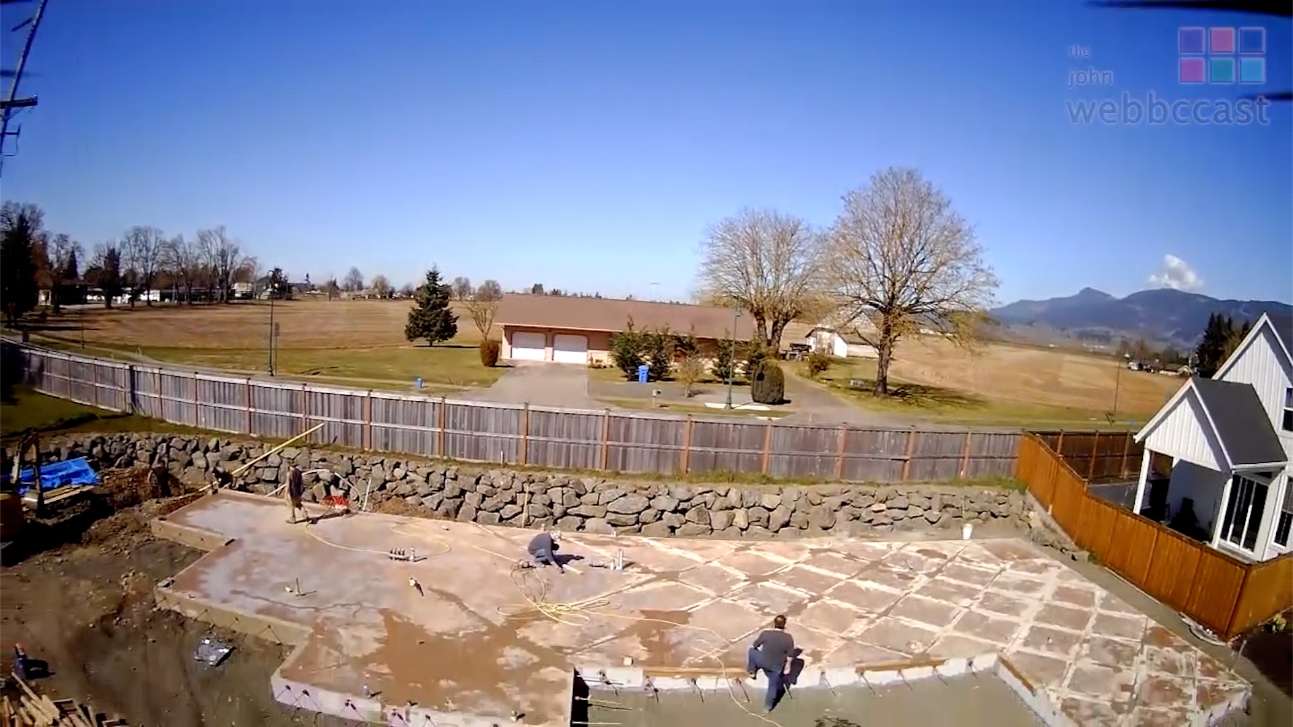
IKEA bathroom remodeling
design & planning
IKEA remodel blog archive
about us
contact us
home
|
In the Portland Metro we focus mostly on IKEA Kitchen & Bathroom Remodels. In the Eugene/Springfield area John Webb Construction & Design not only does Kitchen, Bathroom, and Full Home Remodels, we also builds new, energy efficient homes.
In this week’s post John Webb introduces the New Home he and his team built on Hatfield Street in Coburg. John has been designing and building Energy Efficient Homes in the Pacific Northwest for over 30 years. So, why would he choose such an oddball lot? John explains why, as a New Home Builder he loves the challenge of odd shaped lots and the opportunities they provide. In this post John covers challenges municipalities present, his plans for landscaping and Interior Design. From the ground up this is one of the more beautiful, energy efficient, and comfortable homes in Lane County.
Welcome to the new project here in Coburg, here on Hatfield Street. We’ve designed and built a home that is kind of lending more towards a French Country look on the outside. It has lots of rock work. And, the inside is a little bit more contemporary. It’s kind of an old world feel with solid wood panel doors and woodworking in the house.
But, it was an oddball lot that we got here, so there were things that weren’t good about it. It was the last lot in the subdivision, so it was the least desirable. I found it to be more desirable just because I like a challenge. It’s a large lot – it’s almost 11,000 square feet. And in this day and age it’s, you know, an asset as far as I’m concerned. It does have a power pole on it, and a road behind it. But, we’ve designed the house so that when you’re in it you don’t hear anything. It’s pretty soundproofed so you don’t even hear any noise transference from upstairs to downstairs.
And, I’ve created the front yard to be the backyard. So, they kind of go together, applying as much planning as possible to create as much usable space in the footprint that we get that is not in an easement.
So, at this point everything’s been framed up, the foundations is in, all the rock work has been done. The footprint is all ready to go. The house is framed and it’s now getting insulated. So we have already got all the plumbing, electrical, and heating & cooling in it.”
John Webb Construction & Design EUG: https://johnwebbconstruction.com/
Posted October 3, 2022 by John Webb
|









