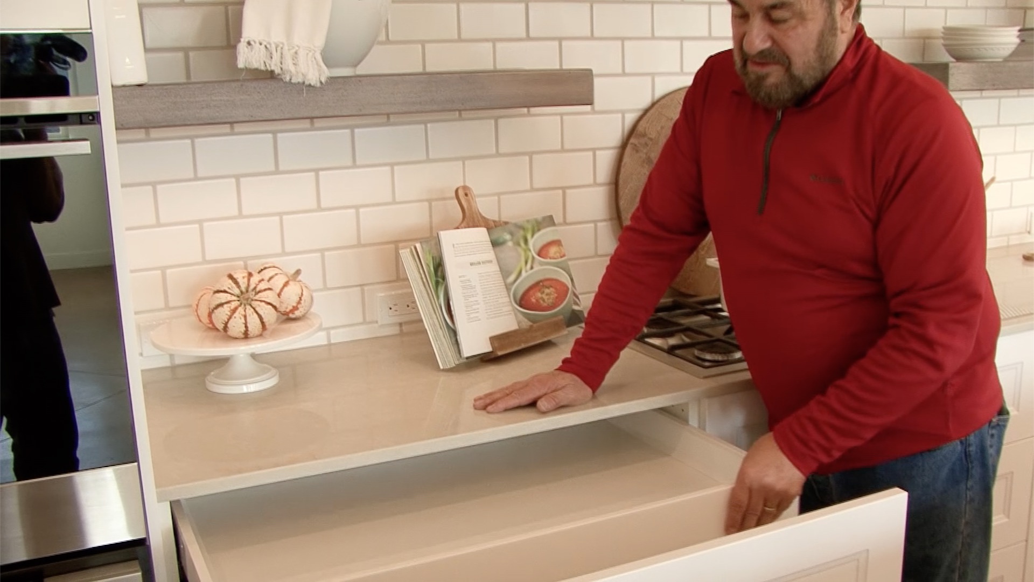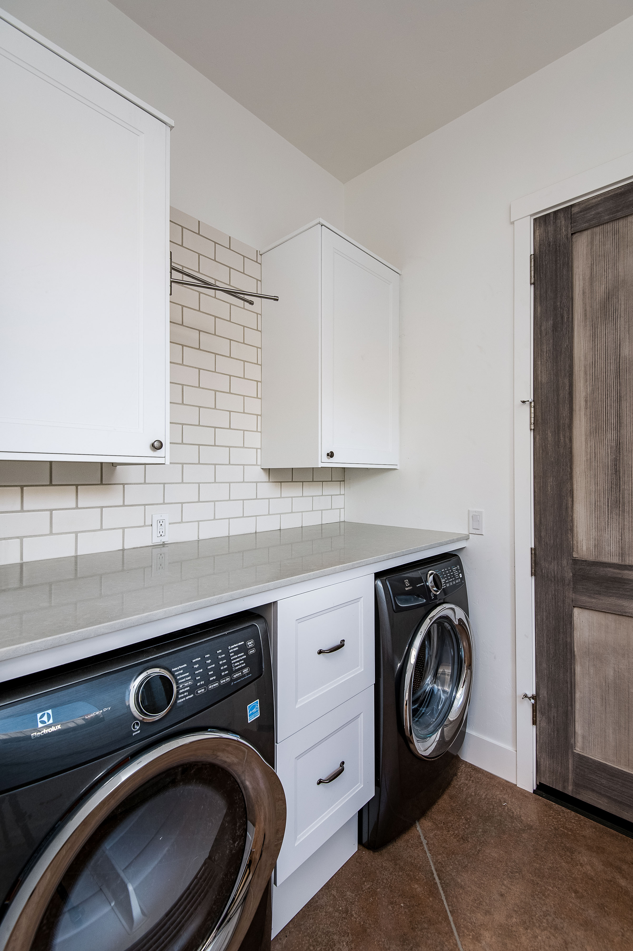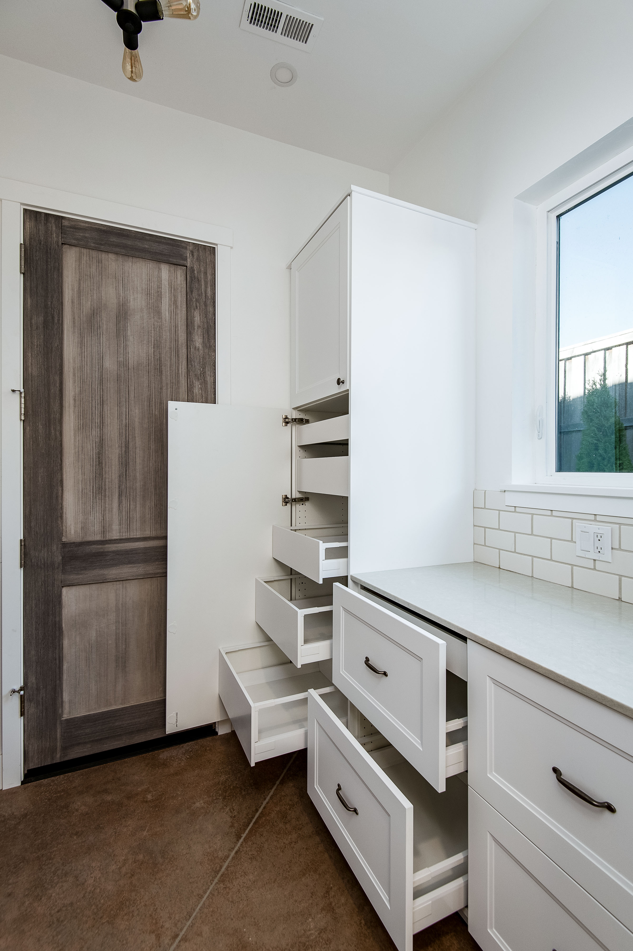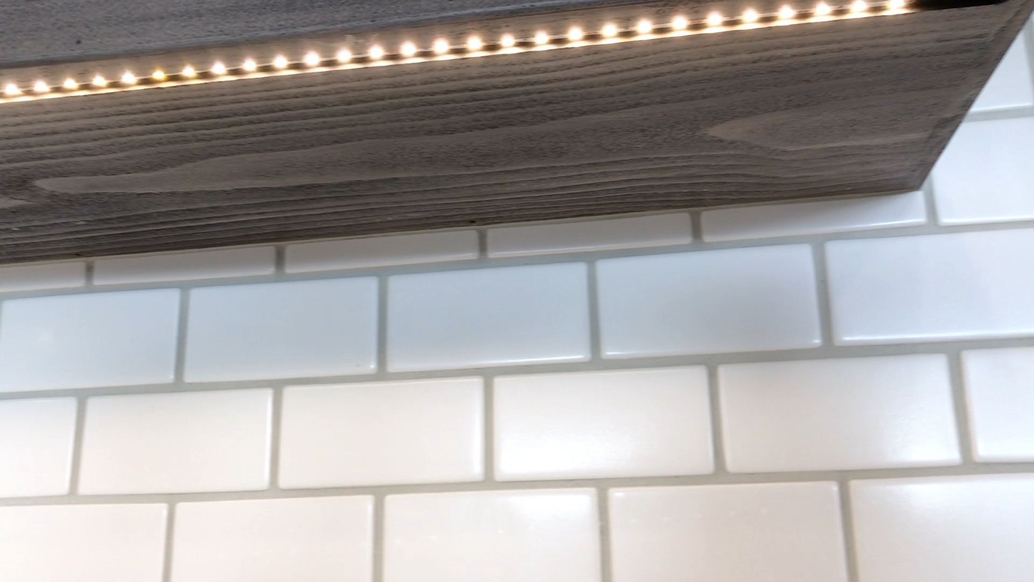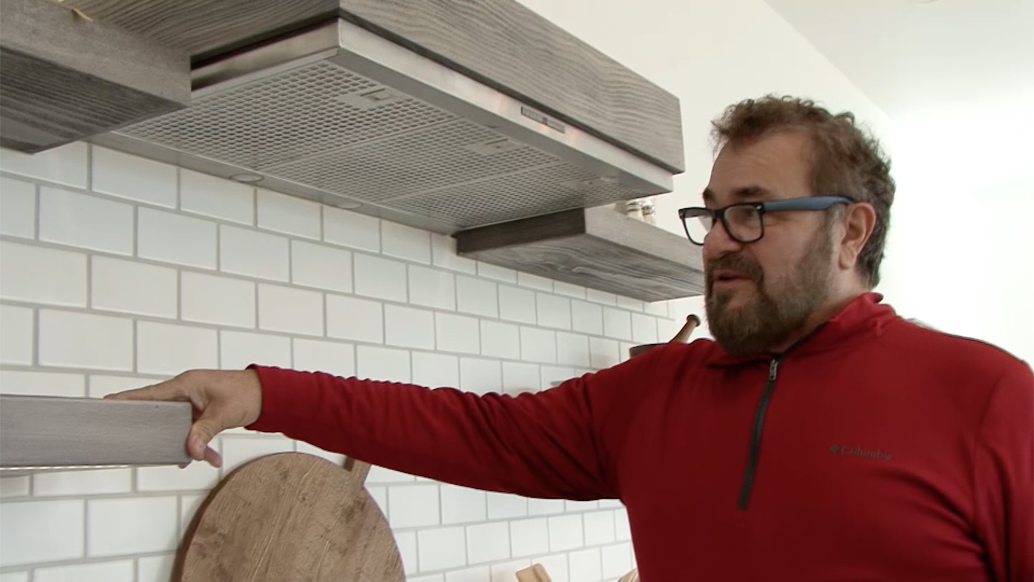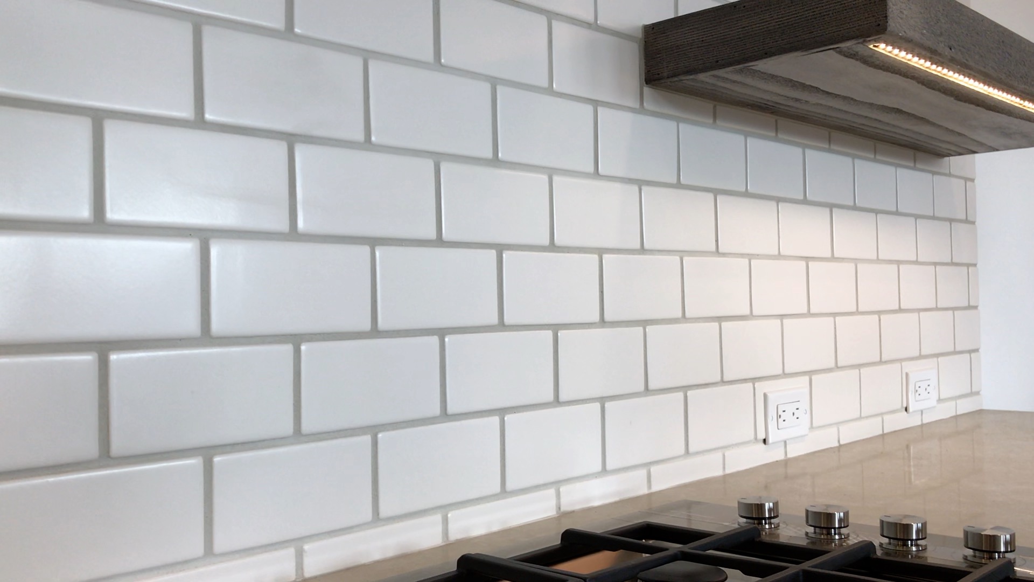
IKEA bathroom remodeling
design & planning
IKEA remodel blog archive
about us
contact us
home
|
During John Webb’s final walkthrough of the Hatfield project he talks about the quality and function of IKEA cabinets and Dendra Doors custom fronts. Starting with an efficient home design John makes sure every inch of this home is both functional and elegant.
“With the IKEA stuff, which I really love and I have for years, is that if we can’t buy it that way we just alter it any way we want. And, you know, we get what we want out of it – for the space or the size. If they don’t have a door that our client wants, we just make it. If we can’t buy it we make it anyway.
But, when you can get cabinetry with a drawer in a drawer, that’s just good utilization of your space. To diversify it really doesn’t matter what you have. You have pots and pans in one, lets say you even went with the 15” deep drawer, and lets say you had the drawer in drawer on top of that: with lets say all your lids in this and all your big pots and pans underneath it. It works the same way with Tupperware – it’s really cool. If you have the deep drawer you have your Tupperware in it, and then you have all your lids for it in the top. So honestly it streamlines your storage for the space you’re in.
IKEA comes up with the garbage can slide out. It works out great for the garbage can and the recycling storage. Everything is soft-close. I mean it’s streamlined as far as a home like this we have everything, every inch is used up. Look at this, this is all storage underneath this place.
The kitchen, when you look at the footprint of it it’s got a really nice sized island where you could lay a great buffet out. It’s kind of the centerpiece of the kitchen. And, it might not look like much, but this has got more storage in it than most any home that you would find on the market nowadays. Let alone all the drawers and tight spaces.
Here I utilized the deep drawers with drawers on top. So everything is built in. The storage is just incredible with what you can get away with. The pantry unit is here. So, if you were partying and having guests over this could be a great place to store extra food. This doubles for the same thing in here – if you need storage if you were entertaining. Let alone a great folding table. You’re setup here for hanging, when you’re hanging your shirts and whatever else. It kinda all goes together. I took X amount of square feet and I shrunk it up a little bit to utilize the space a little tighter.
Going back to Dendra Doors, we had the lighting built in. So, this is a floating shelf that Dendra Doors makes. This stuff, this again was stuff pulled out of the trash pile that we repurposed and then we dadoed the bottom out and we used lots of LED lighting. And, so in the evening this would be all that’s on. Even with the little LED strip look at how nice the lighting is in there.”
John Webb Construction & Design EUG:
Dendra Doors: https://dendradoor.com/
|


