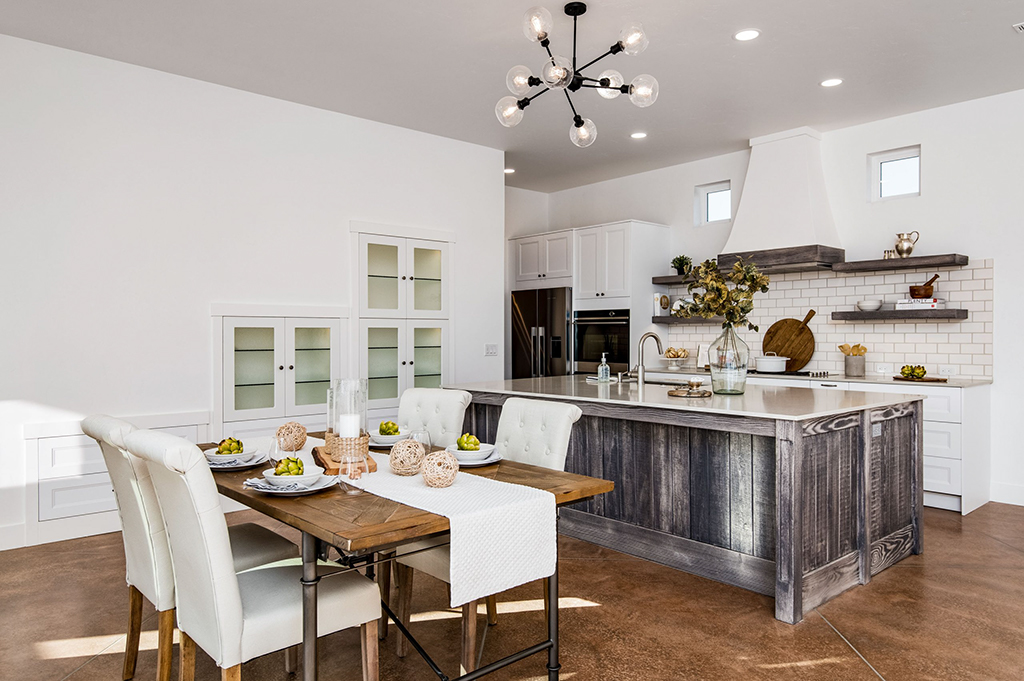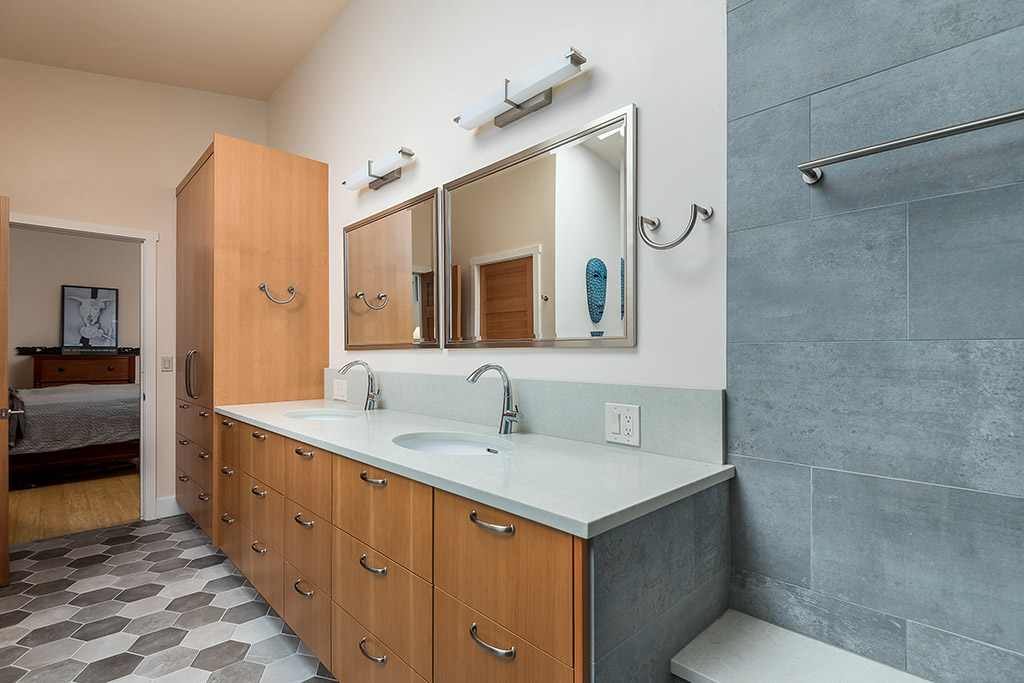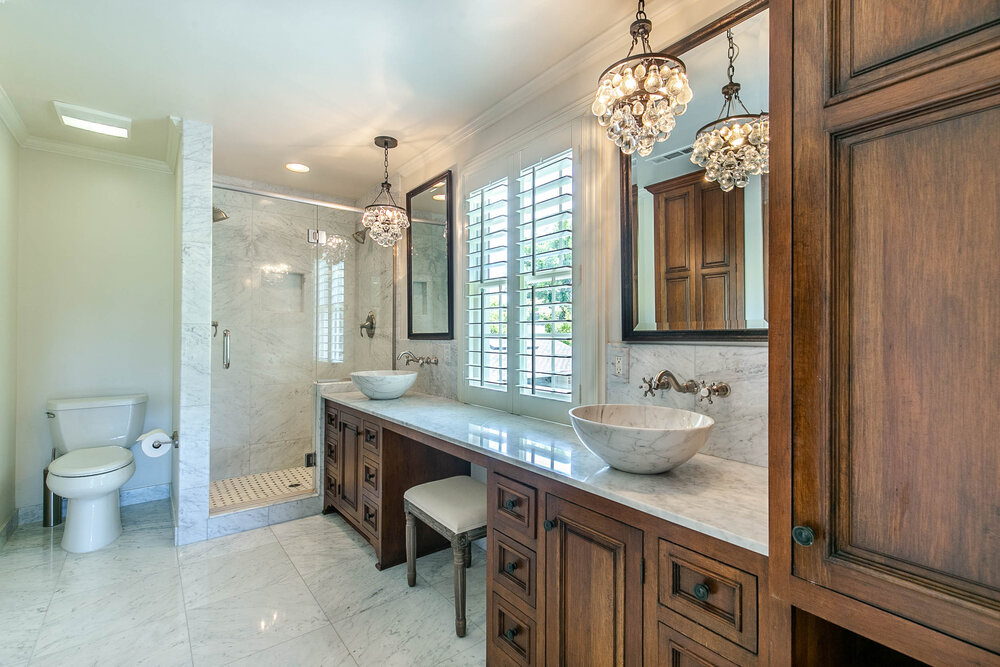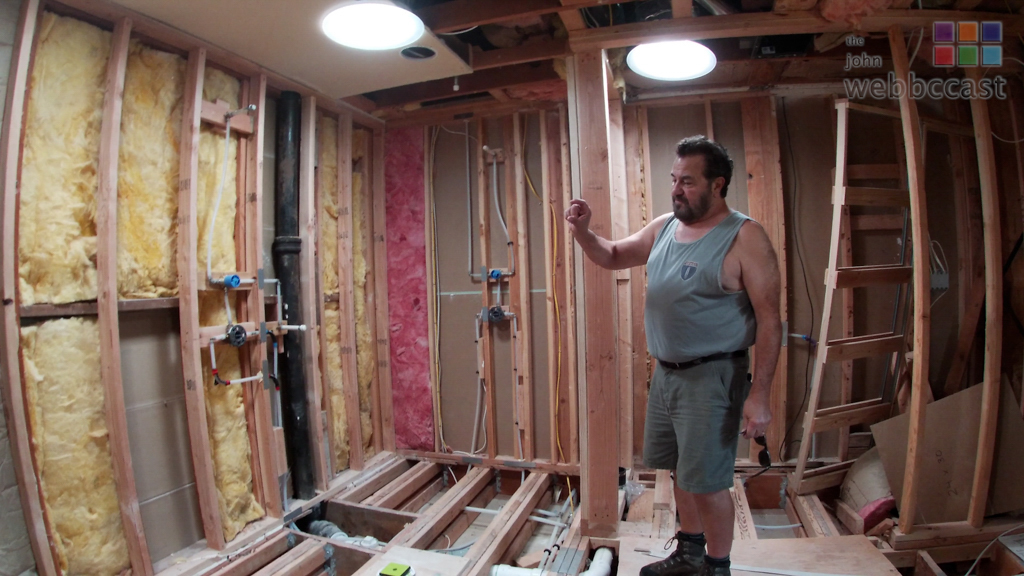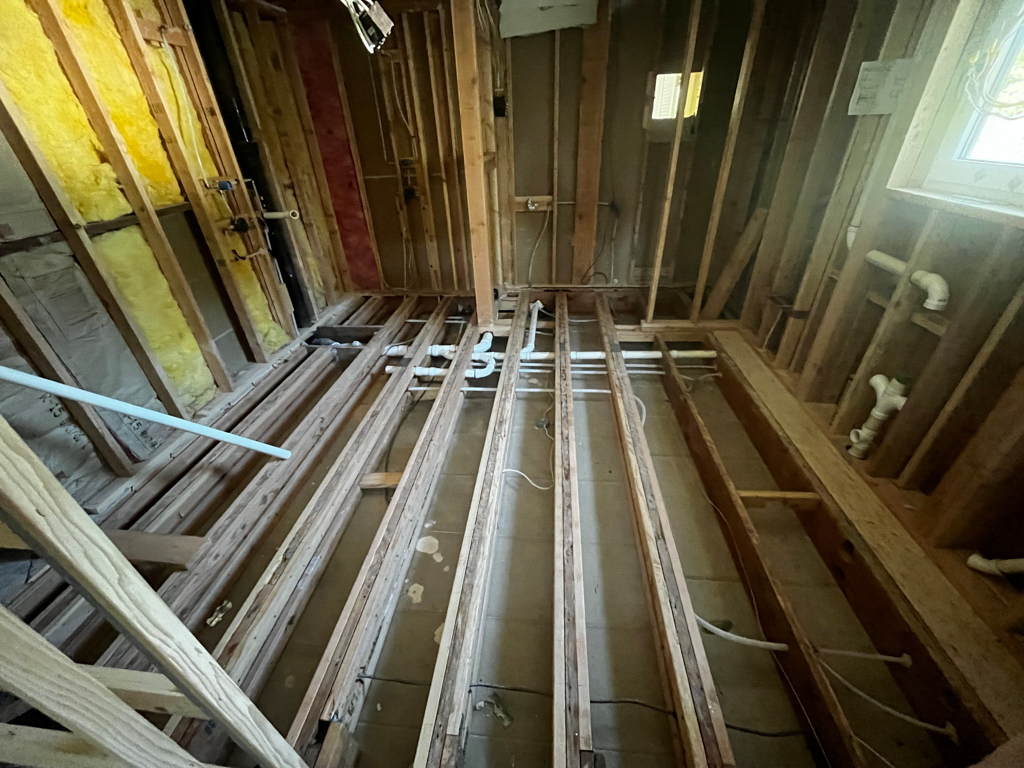
IKEA bathroom remodeling
design & planning
IKEA remodel blog archive
about us
contact us
home
Homes Designed for Living
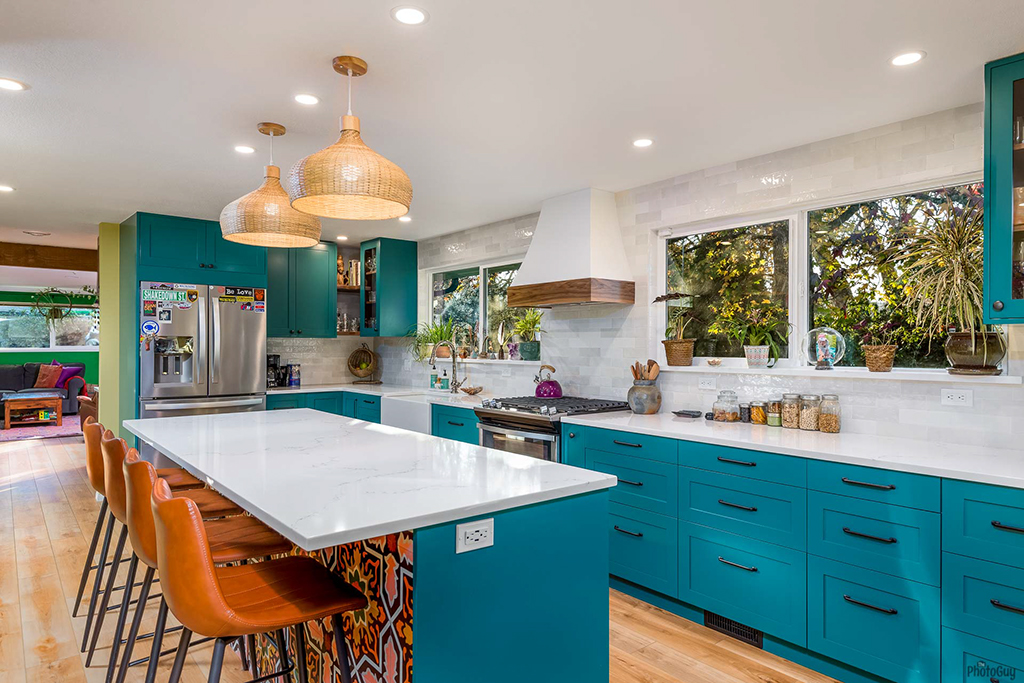
_______________________________________________________________
John Webb Construction & Design is a full service construction and design firm specializing in IKEA Kitchen Remodeling and IKEA Bathroom Remodeling projects in the greater Portland Metropolitan Area. Our full service design/build firm is able to take you from your initial thoughts through designing and engineering of your remodel project with the final finish details. We operate from the Portland Metro Area to Southwest Washington.
_______________________________________________________________
We specialize in fully customized IKEA Kitchen System installations. IKEA kitchen cabinets come with a 25 year warranty and all the German Blum Hardware; soft-closing door, interior kitchen cabinet organizers, and solid wood doors. They are a great cost effective way to remodel your kitchen and bathroom. Extensive custom door designs & finish options are available through Dendra Doors. Our teams of carpenters are all highly experienced at installing and customizing IKEA kitchens. Our Portland Metro Team specializes in IKEA Kitchen Remodel and IKEA Bathroom Remodel work.
_______________________________________________________________
John Webb Construction and Design LLC takes pride in creative designs for functional living. We offer free estimates and designs to our clients to let you get a feel for what our company has to offer. Our initial designs and allowance include renderings of the space, CAD layout, material choices and line item separation of each material of the project.
_______________________________________________________________
All of the work is done by our own carpenters, several of which have been with the company for upwards of 15 years. We are contractors and will always use Plumbers, Electricians and Roofers that are fully licensed and bonded. When we use these sub-contractors, it is an asset to you in the future. You will have a direct line of communication with them. We organize every part of the project and you can be involved in as much or as little of the project as you would like.
_______________________________________________________________
| Heating & Cooling Upgrade – Fair Oaks |
Master Bath – Remodel Design
This was a nice remodel that was done in the early 2000 that looked to be but the cut out all of the framing in here with this part. So you only have this much space over the top and the bottom. And this is going to be a big shower pan in here, which is going to be too much weight.
So we had the engineer come in and see they hacked these off prior. So anyway, we had the engineer come in and he redesigned this. So we added and glued and screwed with timber locks the top plate and a bottom plate. Kind of like a top, you know, two by fours on each side, top and bottom, which stiffens everything up so that we can put all the weight in here.
Design for Peace and Quiet
And we did the same thing here. So this will be packed with more insulation for soundproofing. This is the master suite, so you won't be hearing anything from any other part of the house. This floor here will all be stuffed solid with insulation, blown in and packed. So it's going to be really acoustically quiet and you're not going to be hearing anything from any other part of the house.
|






